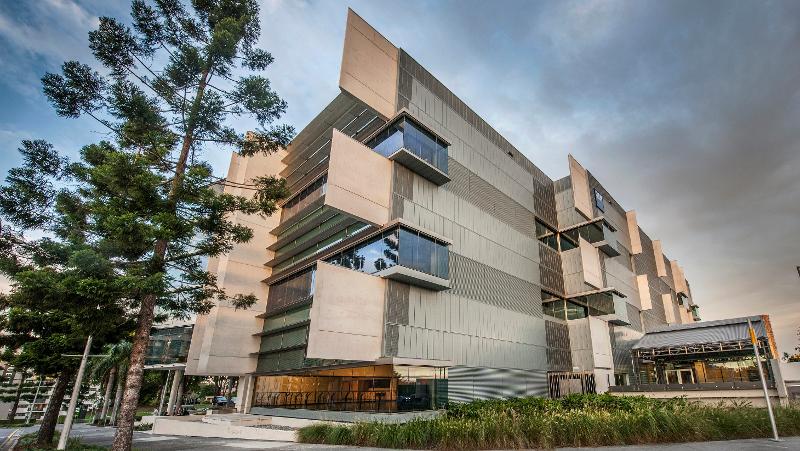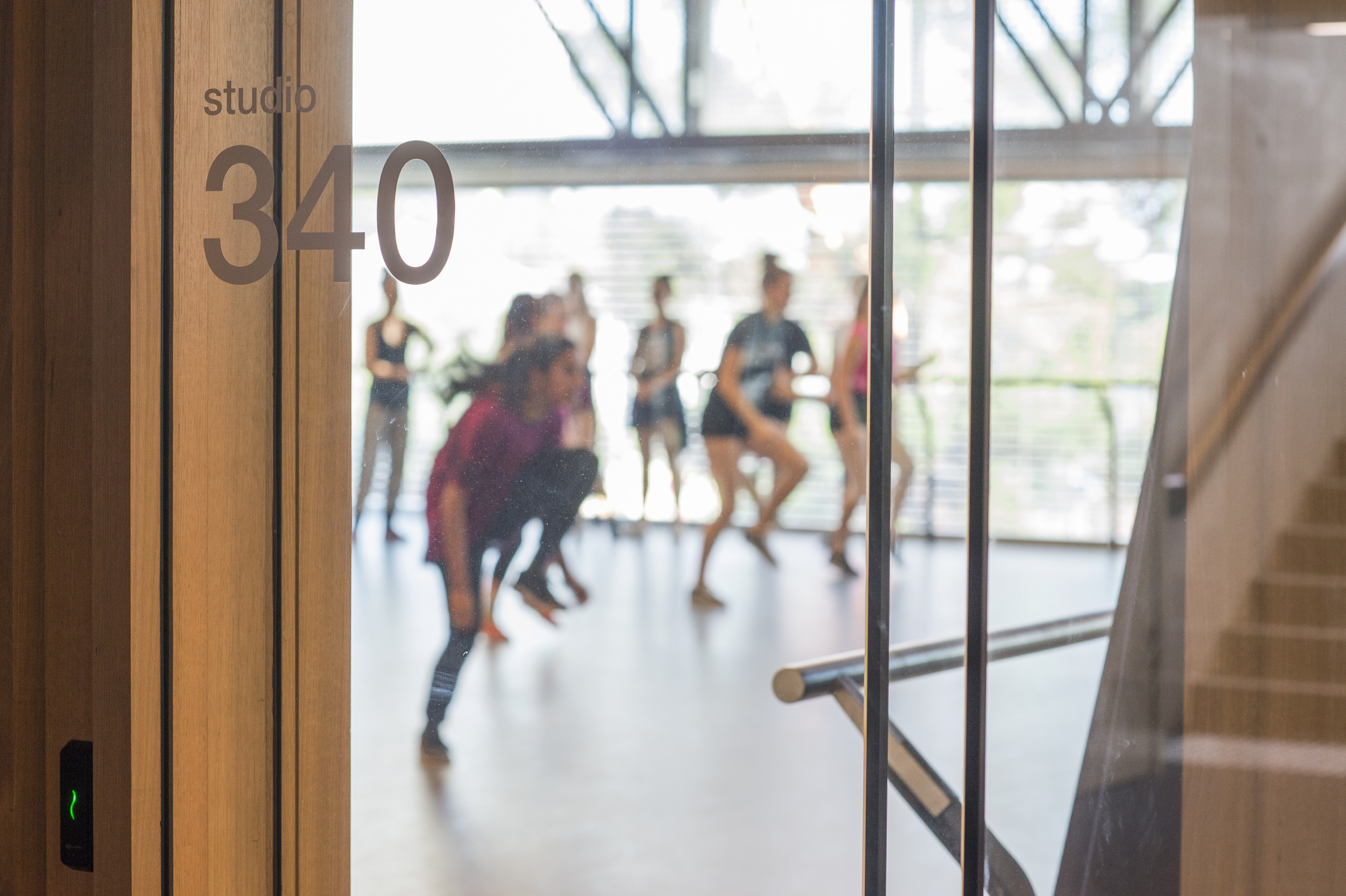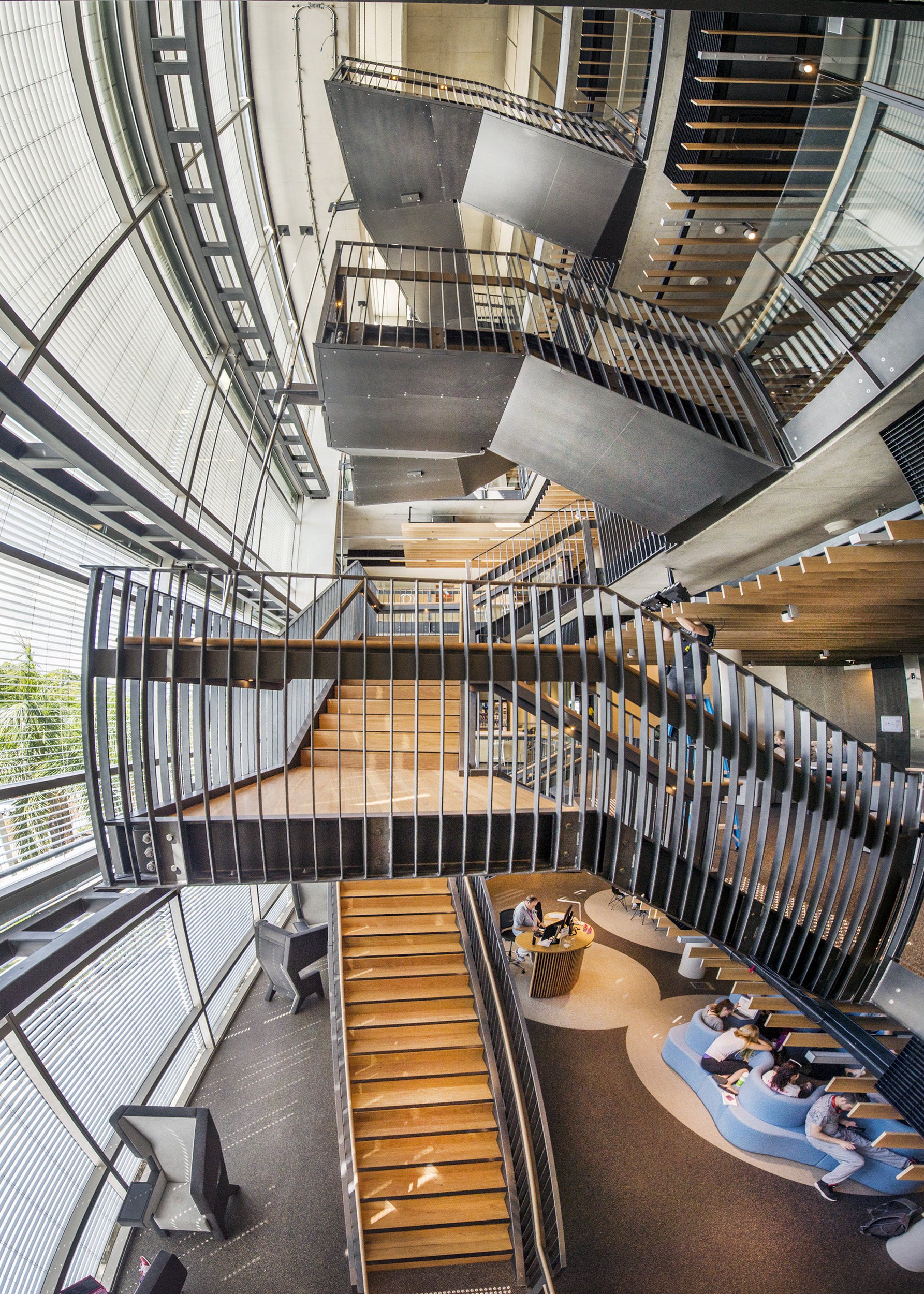
Phase two of QUT's Creative Industries Precinct (CIP2) at Kelvin Grove has been honoured with three major awards at the 2019 Queensland Architecture Awards.
Opened in 2016, the centrepiece of the Richard Kirk Architect HASSELL Joint Venture was a six-story, five star-Green Star building housing QUT's dance, drama, music, visual arts, creative writing, animation and associated transdisciplinary research programs.
"This is an extraordinary result for the architects and for QUT," said Professor Mandy Thomas, Creative Industries' Executive Dean.

"A key principal of the design process was to bring the disciplines together in an environment that encourages artistic collaboration, interaction and engagement. The design set a new benchmark for Australian universities and clearly the judges of the Queensland Architecture Awards were very impressed.
"The CIP2 project won the Don Roderick Award for Heritage Architecture, the GHM Addision Award for Interior Architecture, and the Jennifer Taylor Award for Educational Architecture. It also received a commendation in the Sustainable Architecture category."
Professor Thomas said CIP2 was the most highly awarded project in the 2019 Queensland Architecture Awards and will now be considered for the National Architecture Awards in the three categories of educational architecture, heritage and interior architecture.
 The $88 million expansion of QUT's Creative Industries Precinct at Kelvin Grove made it the most sophisticated and technically advanced creative space in Australia and one of the best in the world.
The $88 million expansion of QUT's Creative Industries Precinct at Kelvin Grove made it the most sophisticated and technically advanced creative space in Australia and one of the best in the world.
Highlights of the design include:
- A black box R&D studio to allow audio, video and data streaming throughout the building, to other QUT facilities such as The Cube, The Sphere, and beyond to the outside world.
- Two multipurpose 'black box' studios to present theatre and performance works in progress and final productions to public audiences.
- Three large dance and movement studios with flooring optimised for grip and rebound and which reduces injury potential, as well as four small movement and performance studios.
- An auditorium-quality music performance space with accompanying recording studio.
- Two acoustically isolated 'box in box' recording suites incorporating five control rooms, five live rooms and three sound booths, as well as five soundproofed music rehearsal studios.
- Control rooms with cutting edge recording technology which can be connected to any other space in the building, turning the entire venue into an enormous recording studio.
- A purpose-built digital music studio with multiple production workstations.
- A community hub, exhibition space, and configurable studios dedicated to visual arts.
- A construction workshop outfitted with wood and metal working equipment, clean construction spaces, spray booth and a digitally equipped training room.
- An animation and digital visual studio featuring high-powered animation software and cintiq graphic tablets for animators and visual artists to hand-draw directly in the digital domain.
The full list of awards is at http://www.architecture.com.au/events/state-territory/queensland-chapter/chapter-events-programs/queensland-awards/qld-entries-results






