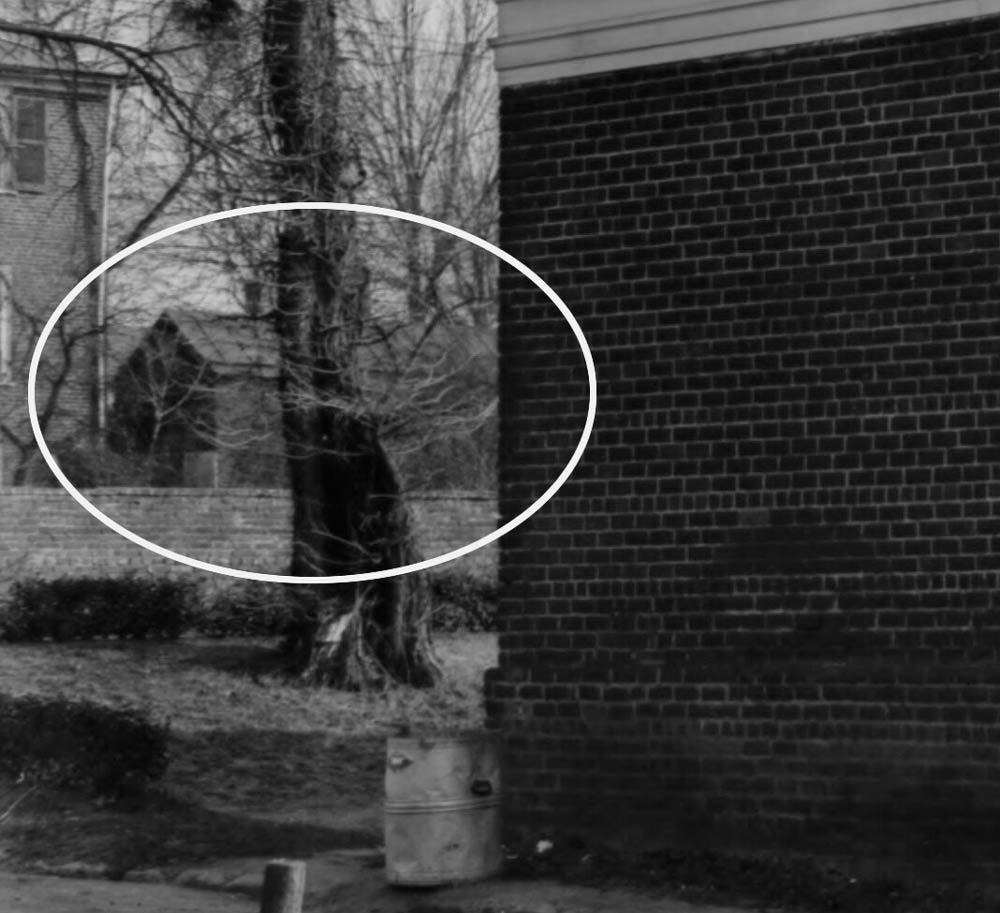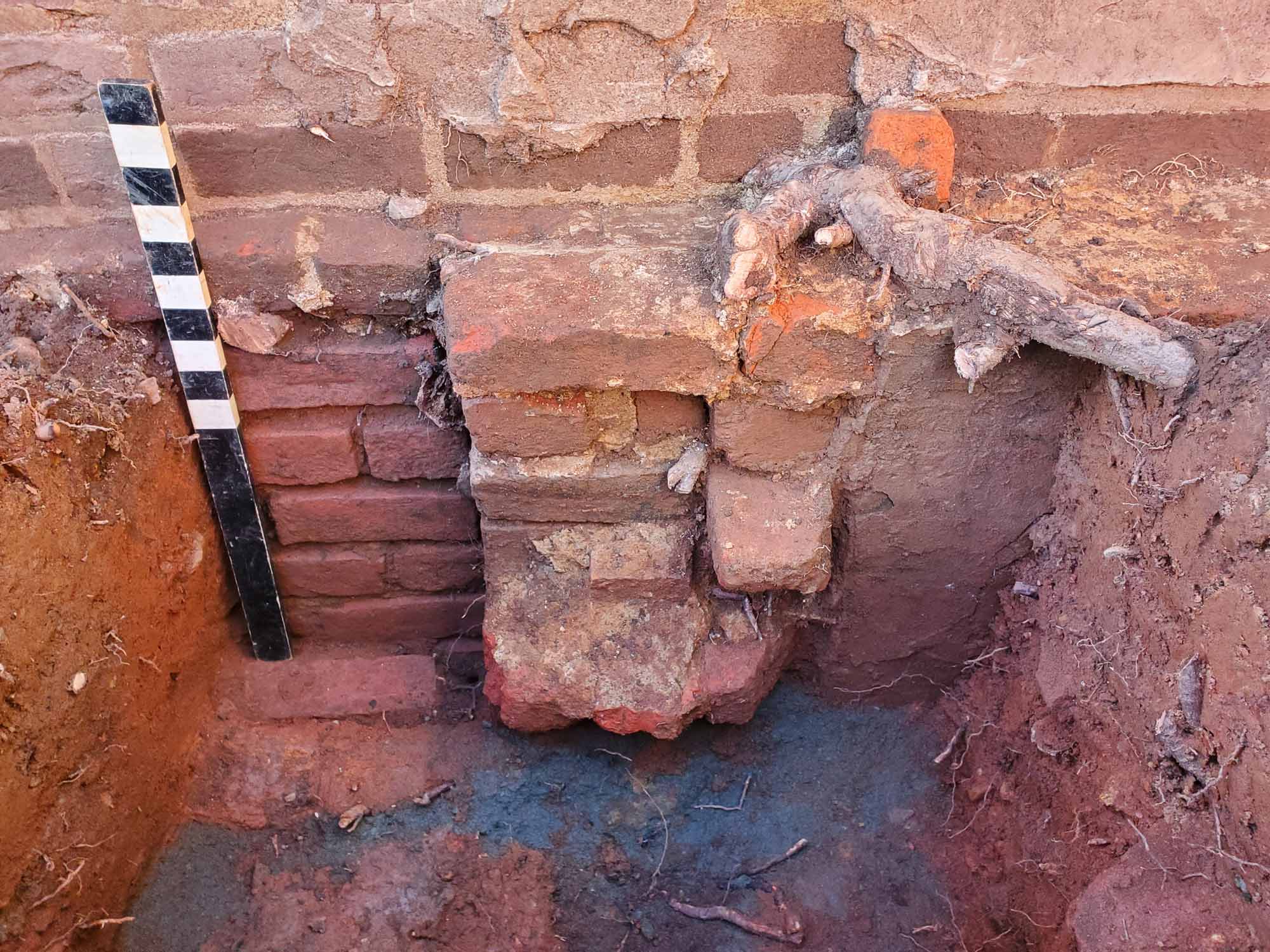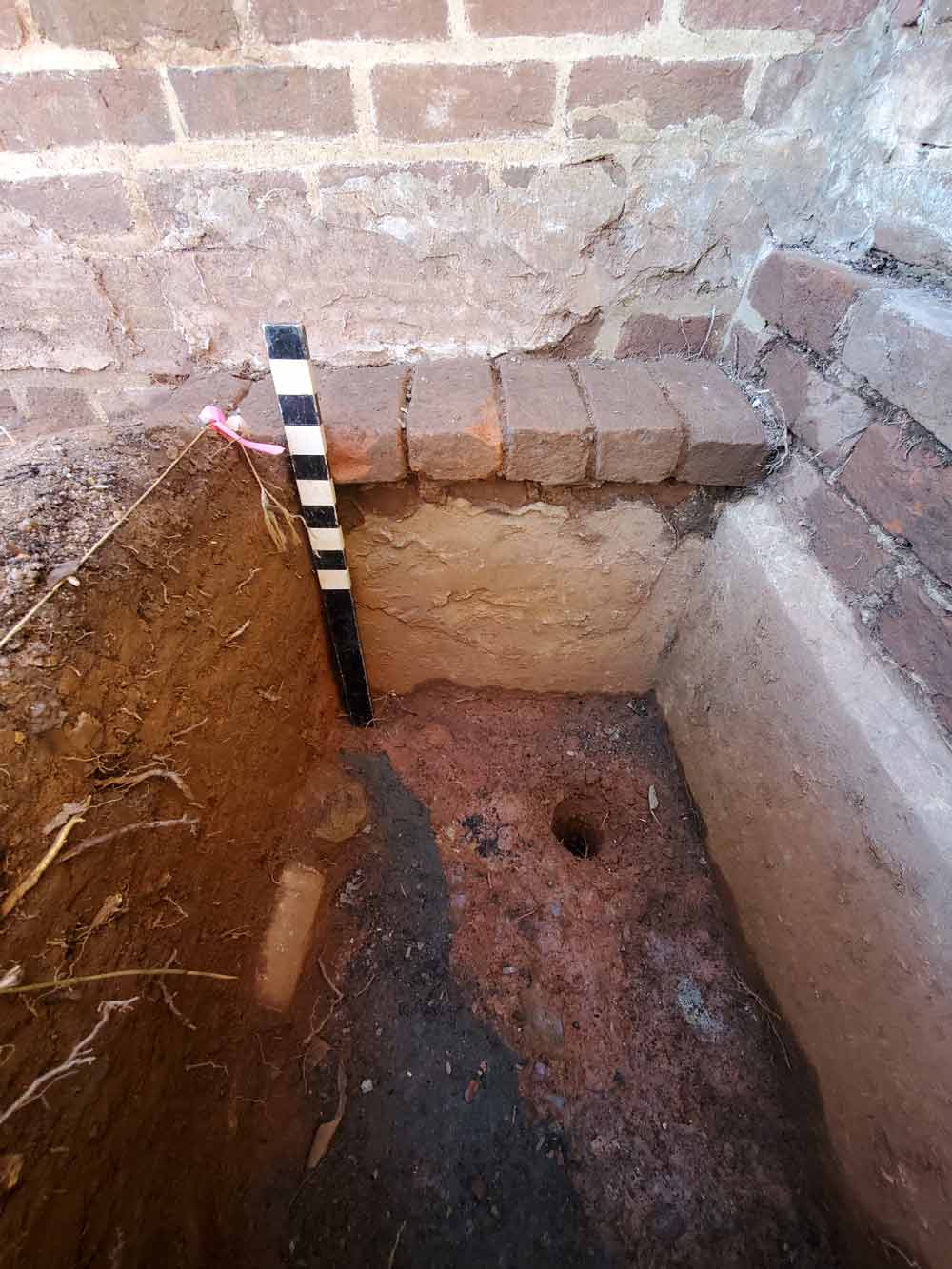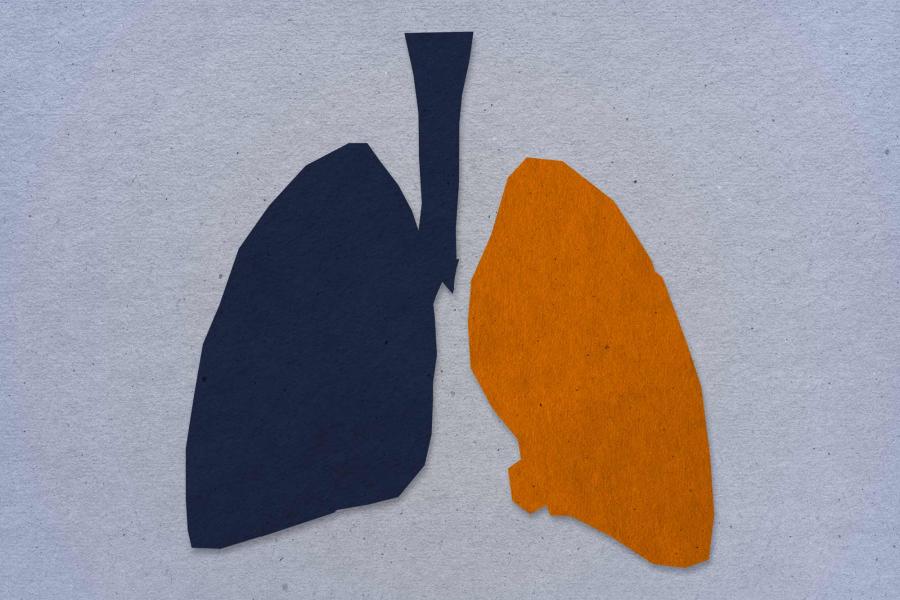Archaeologists have unearthed what is thought to be the earliest cistern at the University of Virginia and found new evidence of an outbuilding that may have housed enslaved people.
Located just southwest of Pavilion V, the cistern was part of the University's early water distribution system, according to archaeologist Steve Thompson, who has researched the University's early water lines. Thompson, a former principal of Rivanna Archaeological Services, identified the cistern as likely the first constructed at the University.
Roughly eight feet by eight feet, the cistern is square in design, which separates it from other cisterns discovered on Grounds, all of which have been round.
"There is one map which shows a square-shaped cistern in this exact location and that is the 1821 John Nielsen study for the Academical Village," said Ben Ford, a principal at Rivanna Archaeological Services. "Keep in mind that the water was brought in via wooden pipes from Observatory Hill. It came past Monroe Hill and up into the University and was first stored here. From here, it would have gone to other cisterns on the eastern side of the University as well."
Ford said archaeologists found hydraulic cement on the interior walls of the cistern.
"We don't find hydraulic cement, which would have prevented water flow in or out, on normal foundations that are not used for retaining or keeping and storing water," Ford said. "We did find it on other cisterns that we've excavated at the University."
The cistern was discovered while Facilities Management personnel were stabilizing an original straight Jeffersonian garden wall, running north and south from the pavilion and connecting with a serpentine wall on Patterson Alley. Initially a garden wall, it was later used as one side of a dependency at Pavilion V.

The Pavilion V dependency, visible in the background of a Holsinger photograph, was built against the original garden wall. It may have housed enslaved people. (UVA Special Collections/Holsinger Collection photo)
"We checked historic maps and archival sources and identified that there was a pre-emancipation structure on the inside of the garden, not in the courtyard," Ford said. "Historic maps had shown that there was a structure standing here up through the early 20th century."
The outbuilding would have been used for several purposes.
"We believe that it may have been an outbuilding that certainly could have housed enslaved African Americans, but possibly served a workplace function as well - perhaps a smokehouse, perhaps a laundry room," Ford said.
Further evidence was white paint on the west-facing side of the wall, which Mark Kutney, an architectural conservator at UVA Facilities Management, said is very likely early whitewash covered by modern house paint.
"There's no reason in my mind to paint a wall white with a lime-based wash unless it's interior space," Ford said. "None of the other exterior walls at UVA are painted in that bright white. But we know that at many points in the history of the University, sanitation and health was a concern and they would regularly go around and whitewash the interiors of many of the structures, outbuildings - even the dormitory rooms for the students were whitewashed."
Facilities experts were concerned because the garden wall, which is roughly 200 years old, was getting wobbly.

The top of the square cistern was used as the foundation for an original Jeffersonian wall. (Contributed photo)
"Initially, we had concerns about the garden wall, as we saw evidence of it bowing and if you pushed against the gate jamb, there was a lot of movement," Amy Moses, project manager for Facilities Management, said.
Part of the effort to stabilize the wall was to reinforce its foundation. When workers began digging around the wall's foundation, they found the cistern.
"When they were digging their trench on the outside, in most places they found a very narrow ledge where the footer begins, that would have been at or below grade, historically," Ford said. "But then when we get to the north end of the wall, we have a different story. We have a whole row of single lengthwise bricks, which were exposed when they came down on it."
The cistern became part of the wall foundation.
"We know that the cistern was constructed first, before the garden wall, and that the garden wall was built adjoining and on top of the edge of the cistern," Ford said. "The garden wall utilized the top of the cistern, so I'm fairly confident that this is an original garden wall."
The Peter Maverick Plan, a map of the Academical Village from the 1820s, shows garden walls extending south from the corner of the pavilion, and there would have been no pedestrian access from the alley and courtyard into the garden.

A square cistern unearthed adjacent to Pavilion V appears to be the first cistern built on Grounds. (Contributed photo)
"We spent several weeks out here in 2019 and 2020 and identified a large brick structure with at least three internal compartments," Ford said. "And we were able to locate many of the interior walls and exterior walls to the structure."
Ford thinks the outbuilding started at one corner and was eventually extended along the entire wall.
"In the end, it was all one structure that was under one roof," Ford said. "There are archival sources, which suggest that there was an expansion of an outbuilding at one point in time in the Pavilion V garden. It may have started much smaller and then expanded over time."
Ford and his team investigated early University payment records made to contractors as well as sifted through soil on the site.
"When we did our excavations in 2019 and 2020, we did find a good bit of material culture, much of it was architectural from the demolition of the structure in the early 20th century," Ford said. "We did find some very early ceramics in what we would call the builder's trench for the garden wall. We think many of the garden walls at the University were built 1822 to 1825."
The structure in the garden was probably demolished in the 1920s. Ford said there is an image from the Rufus and Ralph Holsinger photograph collection taken from sometime after 1910 that shows the dependency in the background.
After the building was gone, a gate was added to the center of the wall in the 1950s when the Garden Club of Virginia restored the gardens and the walls.









