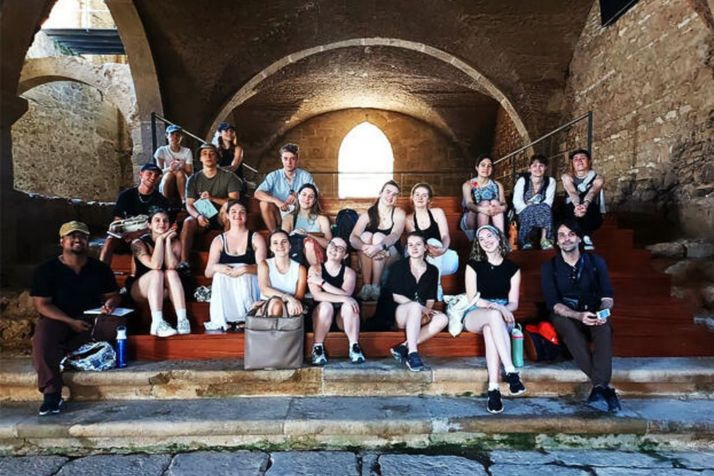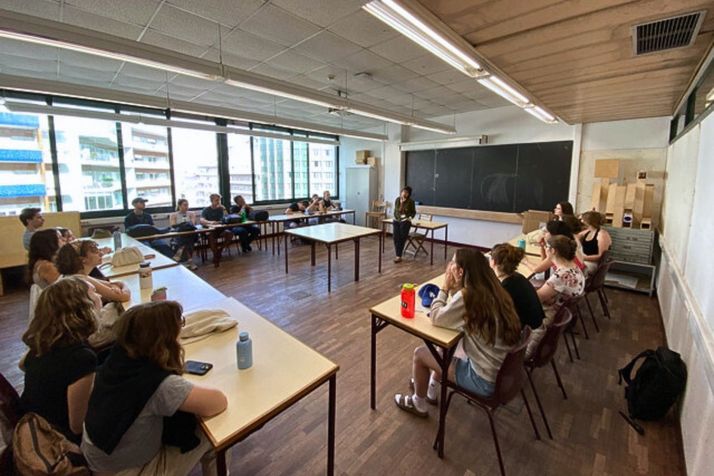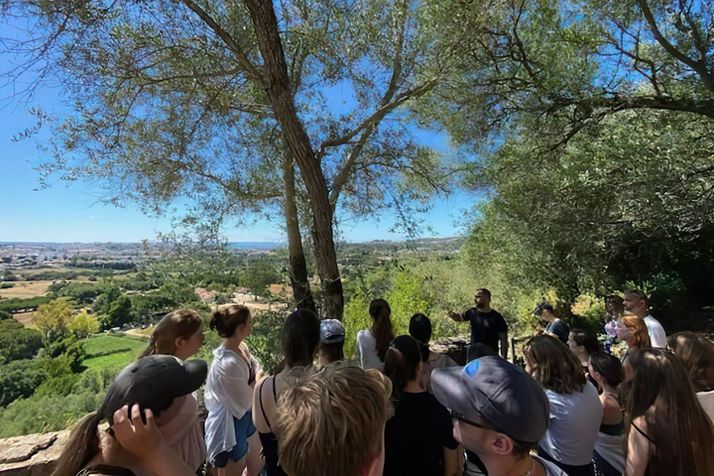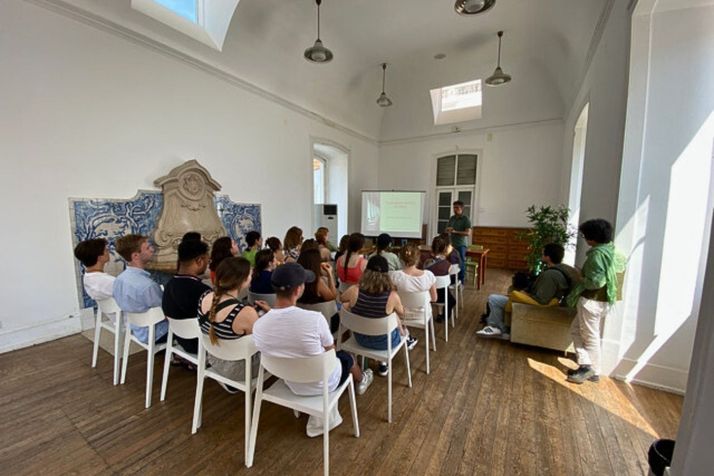Twenty second-year architecture students from Université de Montréal spent June 3 to July 1 in Portugal coming up with proposals to breathe new life into the ancient Convent of the Capuchos in Alferrara, located in the rural Setúbal region south of the capital, Lisbon.
The students were taking part in Atelier Hors les Murs, an international design studio course taught by Miquel Reina Ortiz, a professor of architecture in UdeM's Faculty of Environmental Design, in collaboration with Ana Tomé, a professor in the Department of Civil Engineering at the Instituto Superior Técnico (IST) in Lisbon, and Jesse Rafeiro, a postdoctoral researcher at Tokyo College.
Classes were held in June at the IST and included one week of field work at the convent.
During the first weeks of the course, the students met with an array of experts, including a specialist in the history of Lisbon convents, a hydraulic systems engineer, and experts in the region's geology, flora and fauna. They delved into historical texts and interviewed the current site manager, Fábio Vicente, to learn about the convent's history.
"The Convent of the Capuchos in Alferrara was built in 1333 over some ruins and was inhabited by a Franciscan community of Capuchin friars," explained Reina Ortiz. "It was abandoned in 1834 after the dissolution of religious orders in Portugal. The site slowly fell into disrepair until it was sold in 1986, along with the neighbouring convent in São Paulo, to the Association of Municipalities of the Region of Setúbal."
Today, the two convents and surrounding lands are used as an educational farm where young people come to learn about the Setúbal region. The site is also used for a variety of community activities, such as nature excursions, research events, concerts and theatrical performances related to the site's history.
Sophisticated data-gathering tools
To collect data on the remote convent and its surroundings, the students visited the site and used a variety of digital recording techniques. The equipment included an instant camera, regular and panoramic digital cameras, and a drone.
They also used photogrammetry, which employs multiple overlapping images to create a 3D model, and laser scanning to capture data on the building for a preliminary study. These tools provided detailed information on the site that the students would use to understand the building and design their restoration plans.
"The dominant conservation paradigm would regard the Convent of the Capuchos, in its current degraded state, as vulnerable and in need of protection, conservation and preservation," said Reina Ortiz. "It would undertake a series of actions to restore and maintain the building's physical integrity and protect it from erosion, weathering and decay.
"But we see the convent's current degraded state as an opportunity to explore and understand the multiple past relationships between the various human and non-human agents that have shaped the site. Our goal is to explore the site with a view to promoting future placemaking processes that take into consideration its heritage value and would maintain, rather than weaken, the links with the past."
Reina Ortiz advocates an integrated approach that looks beyond the convent's physical structures. The students worked in groups of three to five to propose small-scale restoration interventions guided by the principles of sustainability and attention to the environmental, social, economic and cultural dimensions.
A wealth of ideas
There was no shortage of ideas: restoring the convent's medicinal herb garden and creating a new one with introduced species to serve as a teaching space; restoring the kitchen and reconnecting with ancient culinary traditions; transforming four rooms of the dormitory into a space for visitors to gather and rest; converting the old infirmary into a space for research and healing in nature; and preserving the original water system as a place for contemplation and education.
The students' proposals considered both the current state and history of the Convent of the Capuchos, as well as its relationship with existing ecosystems, human and non-human.
"We tend to see the elements as a destructive force that degrades buildings," noted Reina Ortiz. "However, the Capuchin friars saw nature as essential to their economic self-sufficiency. The site is home to many tree species, including oak, cork, olive, carob and maple. And the buildings weren't just bricks and mortar: the friars had orchards, medicinal herb gardens and vegetable gardens adapted to the site and the climate of Arrábida. In fact, plants that we now consider weeds were very important to their subsistence."
Reina Ortiz imparted this perspective to his students, challenging them to move beyond the idea of the building as a finished, stable structure and look at architecture differently.
"Rather than seeing alteration as deterioration, we can see it as a process that adds new layers of character and beauty to a building," he said. "I encourage architects to embrace this impermanence and think about future uses that respect a site's heritage and serve today's community."










