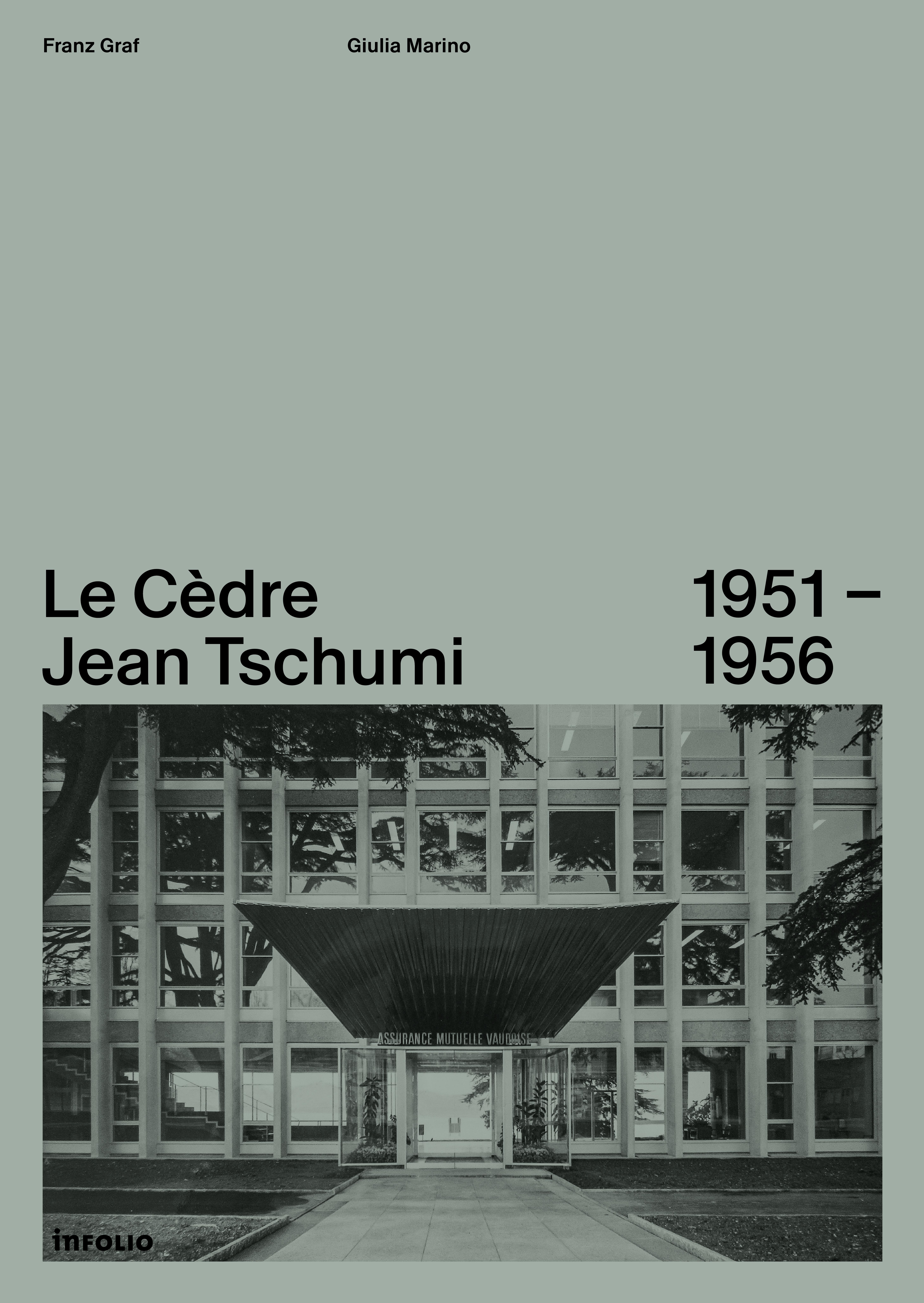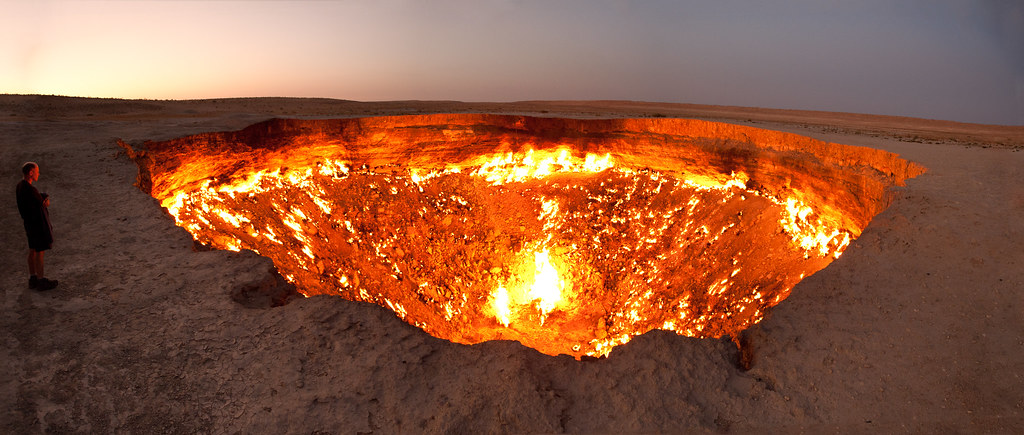
Lobby, 2021. © Claudio Merlini
Two EPFL architects have completed a detailed study of the headquarters of Vaudoise Assurances, a Lausanne-based insurance company, with a view to informing future restoration work. The opening of the book will take place on March 16 at 6 pm at the Musée cantonal de design et d'arts appliqués contemporains (MUDAC), in Lausanne.
Giulia Marino and Franz Graf have issued the first comprehensive monograph on Le Cèdre, a building opened in 1956 and designed by Swiss architect Jean Tschumi to serve as the corporate headquarters of Mutuelle Vaudoise Accidents (today Vaudoise Assurances). The architects, based at EPFL's School of Architecture, Civil and Environmental Engineering (ENAC), were commissioned by the Canton of Vaud and the company itself to chart the building's history to inform upcoming restoration work.
The site on which the building stands, known as La Campagne du Cèdre, was originally earmarked for EPFL's predecessor institution: Ecole Polytechnique Universitaire de Lausanne (EPUL). But it ultimately became the new home of Mutuelle Vaudoise Accidents, which was experiencing a postwar boom. Inspired by offices in major US cities, Le Cèdre was envisaged as a "complete work of art." Archives reveal that Tschumi incorporated pieces of art into the building, demonstrating a remarkable eye for detail. He also adopted what, at the time, were innovative ideas, such as using different wall colors for areas where different tasks would be performed, like accounting, policy filing, and claims management.
It was built just when the concept of corporate identity was beginning to emerge, with the idea that a company's head office should represent its values
The beginnings of corporate identity
With its cafeteria and games room, the building marked the adoption of practices from the US and UK, including a five-day working week and the possibility for staff to eat on-site - practices that would subsequently spread throughout Switzerland. Le Cèdre was also the first office building in the region to have an open-plan layout. "It was built just when the concept of corporate identity was beginning to emerge, with the idea that a company's head office should represent its values," says Marino, who works at EPFL's Laboratory of Techniques and Preservation of Modern Architecture (TSAM). "To this day, Vaudoise Assurances actively purchases works by local artists and displays some of them in the building."
Le Cèdre was received with international acclaim upon its inauguration, going on to serve as a model for corporate architecture in Switzerland and throughout Europe. Its success earned Tschumi the task of designing the Nestlé headquarters in Vevey, where he reproduced many of the features appearing in his first masterpiece.

A tried-and-tested method
The monograph, published as a glossy coffee-table book, draws on a detailed study of archives relating to the building and subsequent renovation work, as well as interviews and in-situ research including a stratigraphic analysis of the original wall colors. Marino and Graf recently used the same rigorous approach to trace the history of two other iconic examples of modern architecture: Le Corbusier's studio-apartment in Paris and the Buvette Cachat in Évian-les-Bains, designed by Maurice Novarina and Jean Prouvé. These two architects also performed studies of two urban residential complexes in Geneva Canton: Les Avanchets and Le Lignon. Their work on Le Lignon earned them the 2021 Docomomo Rehabilitation Award, which honors remarkable restorations of modern architecture around the world.
- Opening of the book on March 16 at 6 pm at the Musée cantonal de design et d'arts appliqués contemporains (MUDAC), Lausanne.






