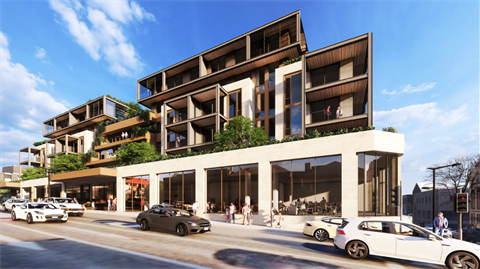
20 Barrack Street, Hobart
The Hobart City Council Planning Committee has approved a development application for subdivision, partial demolition, new building for 56 multiple dwellings, business and professional services, and food services for 20 Barrack Street, Hobart.
The proposal (artist impression pictured) includes dividing the land into two lots: Lot 1 and the balance lot. Lot 1 would have frontage to Macquarie Street and Barrack Street. It would retain existing vehicular access from Macquarie Street and new service connections.
The balance lot would have frontage to Barrack Street and Collins Street, retaining existing access points and service connections.
The former motor vehicle showroom building on Lot 1 would be demolished, along with part of the motor vehicle servicing building encroaching onto Lot 1 and some car parking spaces.
A mixed-use building would be constructed on Lot 1, comprising commercial spaces at ground level and residential apartments in a tower above. The building would have a total of six storeys (excluding two basement levels).
It would include a commercial floor and 56 apartments. Sixty-one car parking spaces, storage cages, and waste bin rooms would be provided across the basement levels. Vehicular access would be via a driveway off Macquarie Street.
Hobart City Council Planning Committee Portfolio Chair Cr Mike Dutta said this development, designed by the company behind Pumphouse Point, Brooke Street Pier and the Hedberg Centre, adds to the exciting evolution of Hobart.
"With a blend of residential, commercial, and culinary offerings, this project not only reshapes the city's skyline but also enriches its tapestry of urban life," Cr Dutta said.
Hobart Lord Mayor Anna Reynolds said the approval continued council's positive approach to urban development.
"Since 1 April 2023, the City of Hobart has processed 679 planning applications, refusing only 12," Cr Reynolds said.
"That is a 98.86 per cent successful dwelling application approval rate, showing Hobart is a city that embraces well-designed, medium density residential developments.
"Hobart embraces innovation while honouring its heritage, setting the stage for a dynamic future where community and commerce can work together."
1 Marieville Street, Sandy Bay
The Hobart City Council Planning Committee has approved a development application for partial demolition and alterations to the launching ramp at 1 Marieville Esplanade, Sandy Bay.
The proposal includes upgrades to the Royal Yacht Club of Tasmania's existing sailing boat launching ramp and replacing the existing gravel ramp with a new fibreglass mesh ramp.
1 Paviour Street, New Town
The Hobart City Council Planning Committee has approved a development application for partial demolition, removal of hedge and fencing for 1 Paviour Street, New Town.
The proposal includes demolition of an existing fence and removal of a large hedge and construction of a solid masonry wall with scalloped bays between pillars.






