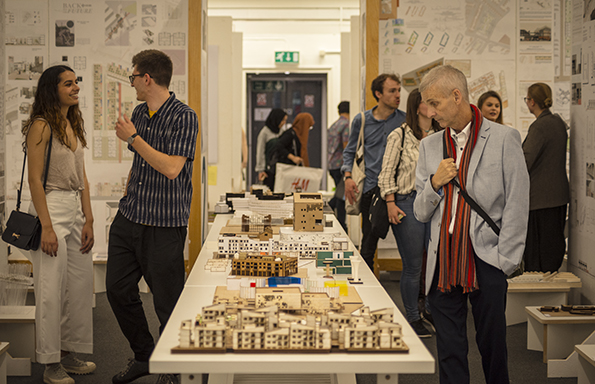
From plastics and cloth, to Merthyr Tydfyll, Withington, Dubrovnik, Blackpool and Anfield, the University of Liverpool School of Architecture Degree Show is packed with innovation and imagination.
Open until the end of the month, the show features work from across the stages of development, all the way up to Masters level.
We've picked out four projects to highlight, but why not have an explore around the Leverhulme Building yourself and see which architectural visions you most enjoy.
The Winter Gardens, Blackpool: Adam Binns, Alice Bufton and Jonathon Lee.
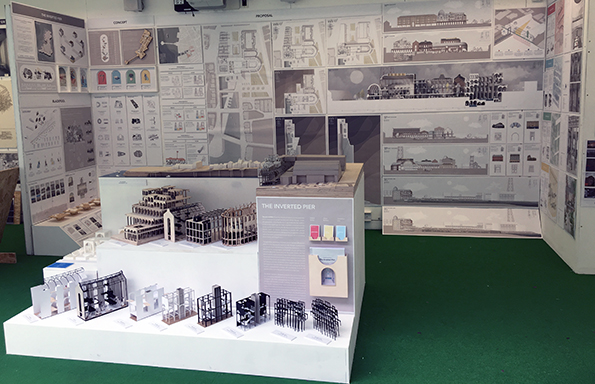
Adam Binns: "The year is 2100, Britain has introduced capped air miles and a fuel tax to counteract the global concern over climate change. Under this assumption, including the rise in sea levels and the isolation of work in the digital age, this thesis proposes a renaissance of the British seaside resort. Historically, Blackpool epitomised the British seaside resort, an identity developing in parallel with societal leisure. However, present day Blackpool has struggled to compete with cheap flights and package holidays abroad, with its rich history slowly fading into insignificance.
Through these parameters, this thesis aims to reinstate Blackpool's status as a thriving seaside resort in 2100, through re-interpreting the 'leisure-scape' that Blackpool historically epitomised. In 2100 Blackpool, the existing beach, promenade and pier will become transient, due to the rise in sea levels. This public domain, the 'free' leisure, and the iconic postcard image of the sea front will be gone. This project aims to reinterpret these iconic artefacts of the seaside and invert them back into the fabric of the town. The inverted pier will become the new landscape where people interact, parade, and enjoy their free time. Referencing the pier typology, the Winter Gardens entertainment complex will conceptually become the pavilion at the end of the pier, now anchored in the town.
The Winter Gardens, designed purely for the pursuit leisure, acts as a conceptual embodiment of the rise and subsequent fall of Blackpool. This thesis proposes that by 2100 the entertainment complex will become a public building removing the premium from leisure, creating a public space for both locals and tourists to enjoy. This building projects how people will socially engage in the future, by re-imagining the environments of the traditional users of the seaside resort; the Bather, the Spectator, the Reveller and the Flâneur. The building provides a series of spaces with varying levels of exposure and formality to encourage chance meetings and social occurrences, becoming the main circulation axis for the town and restoring Blackpool's historic co-dependency with the sea."
Withington Baths
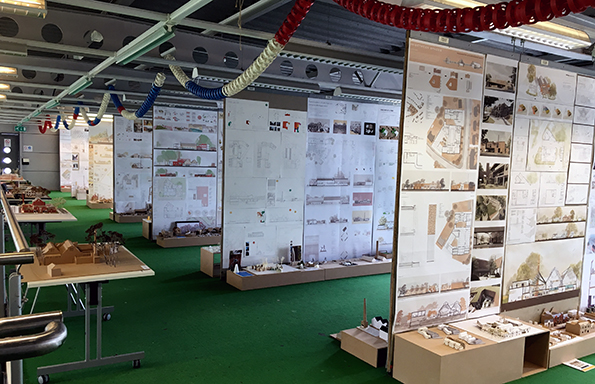
Architecture Lecturer, Emma Curtin: "In Studio One, we work with real clients looking to develop or imagine an architectural response to existing situations and conditions. Clients tend to be those who cannot normally afford the luxury of an architect's services, such as social enterprises or cooperatives. By collaborating with the studio, ideas are explored and propositions made which have the potential to become live projects and public exhibitions.
This year we worked with Manchester-based charitable trust, Love Withington Baths (LWB). Although their existing Edwardian building is not listed, it is a local landmark and highly valued by the community. Its traditional features and materials, like glazed brick and timber, are well loved. It's a former municipal pool, taken over by the community to avoid closure. Working with the existing building is essential because people worked so hard to save it, but adapting existing buildings for the future is also a crucial strategy in developing low energy sustainable cities.
Students met the LWB team and discussed issues with the existing building, including the swimming pool, gym, sauna and exercise studios. They took on the exciting brief to introduce housing and a nursery alongside developing the leisure facilities.
To accommodate these additional functions, students proposed elements of new construction but re-modelling the existing building was equally important. Students addressed problems with the existing building and considered how it could be adapted to ensure its long term viability. Developing the site in this way makes use of the building and supports the sustainable development of this already successful social enterprise.
Students' proposals will contribute to the ongoing development of this real brief, offering LWB thoughtful and playful strategies for working with their existing building. The range of visions presented will be a useful tool to stimulate discussion and imagination as LWB move towards realising their long term ambitions for developing the site."
A Place to Stay Forever – Edward Turner
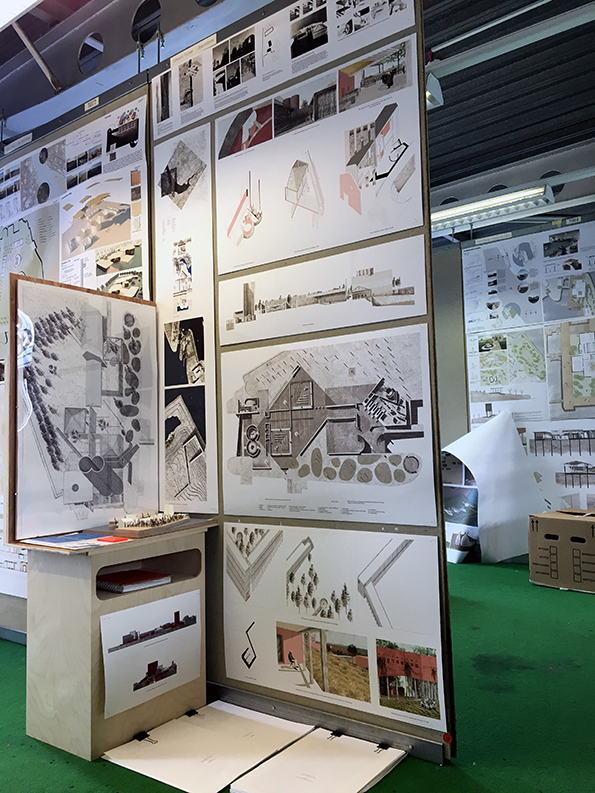
"Over time places associated with death and for our dead have been pushed to the fringes of cities. They have largely become places absent of the common reality and huge part of life that is passing. I believe providing a place/piece in the city devoted to the celebration, commemoration and representation of our dead is an important consideration for the people of the city as such a place would eventually become the collective memory of the city.
The proposal is an architecture to evoke emotion and sensitively, form a framework within which adaptations of the cremation ceremony can occur to provide for the cities scale. Ideas in this project have developed from my experience of visiting Birkenhead, Benedictine Priory (a ruin across the river from Brunswick Dock). Ruins we experience remind us of what once may have been. Becoming a new version of themselves, leaving traces of their past state, they are a reminder that, like people, buildings are never truly lost. Their parts, once completely connected, may now become contrasting fragments which could seem unrelated. They have a new dialogue between their pieces which is revealed over time but remembers what once was.
Oppositions is a crematorium for Liverpool located in the Brunswick Dock. In its isolated location the building forms a new piece of the city. The crematorium is broken into architectural fragments, each fragment holding a specific event that can be adapted by the temporary inhabitants to form part of their cremation ceremony. The building in its fragmented or ruined state represents lasting memories we hold of a person once they have passed.
The form of the proposed crematorium borrows from its industrial surroundings and the composition of its parts creates a kind of ruin landscape in the dock. It plays with the existing situation of its context, accentuating and amplifying the place and creating a rediscovery of it."
Anfield: A Monument of the Ordinary - Anqi Zhao
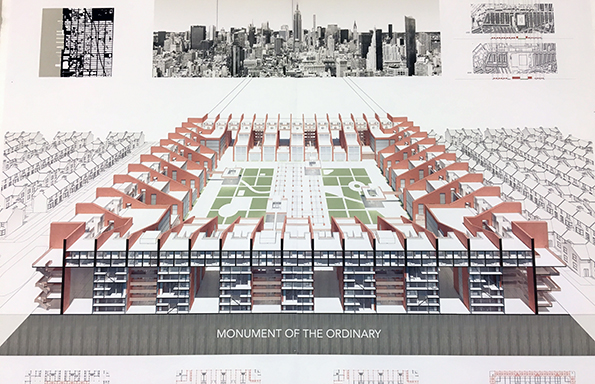
"The disparity between the scale of the stadium and the terrace houses in Anfield exemplifies a common sight in Liverpool - an ambitious building that awkwardly sits within a decaying surrounding. Many of these heterogeneous landmarks contribute greatly to Liverpool's identity as they represent either the heritage of a world mercantile port or the pioneers of regeneration. However, the communities that they are situated in either undergo gentrification or remain derelict. Could the residential also become monumental, to compete with the cultural or commercial landmarks? Via this housing project, I aim to explore how a monument for the ordinary can be created to mitigate the clash between the identity of the city and its communities, and also to accommodate the rapid change in living habits.
Commonly associated with Liverpool; New York, another trading port city, shared the same ambition. While many of its monuments were influenced by or resemble that of Liverpool, the Manhattan grid is a unique label of its ambition. Although the grid is criticized for being generated from monetary interests alone, it also acts as an efficient transformative engine. Imagining that, as Liverpool Football Club became more and more influential, the extension of Anfield Stadium is unable to satisfy new demands and is relocated. Where the Stadium once swallowed the terrace houses, now the housing scheme will reversely take the place of the stadium.
Using a reversing Manhattan grid of traffic that showcases capitalistic ambition, I transformed the grid into dwellings that are founded on the typology of traditional Victorian terraced houses. The brick partition walls become emphasized, as first the service walls that allow efficient maintenance of the functional aspects of living space. As the walls continue up, the service walls are transformed into the service façade, allowing free plan inside that could accommodate different demands of different people and times. Living room, kitchen and yard; these are spaces that are shrinking in contemporary developments due to both increase in land value and penetration of portable digital devices. My project assumes a utopian future with the absence of these functions in a house compensated by the creation of public spaces. Thus, by transforming the chaos into order, the old into new, and the private into public, the monument celebrates not only the identity of Anfield and the history of typology, but also the possibilities of future dwellings."






