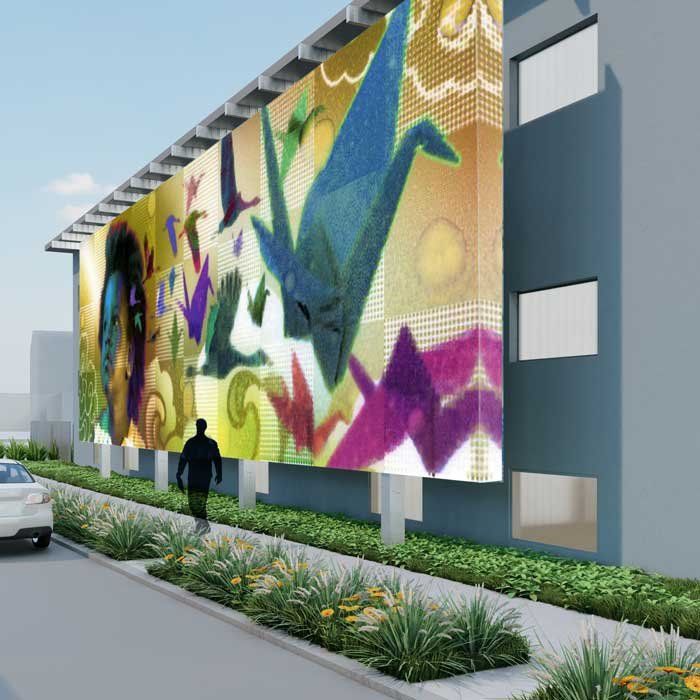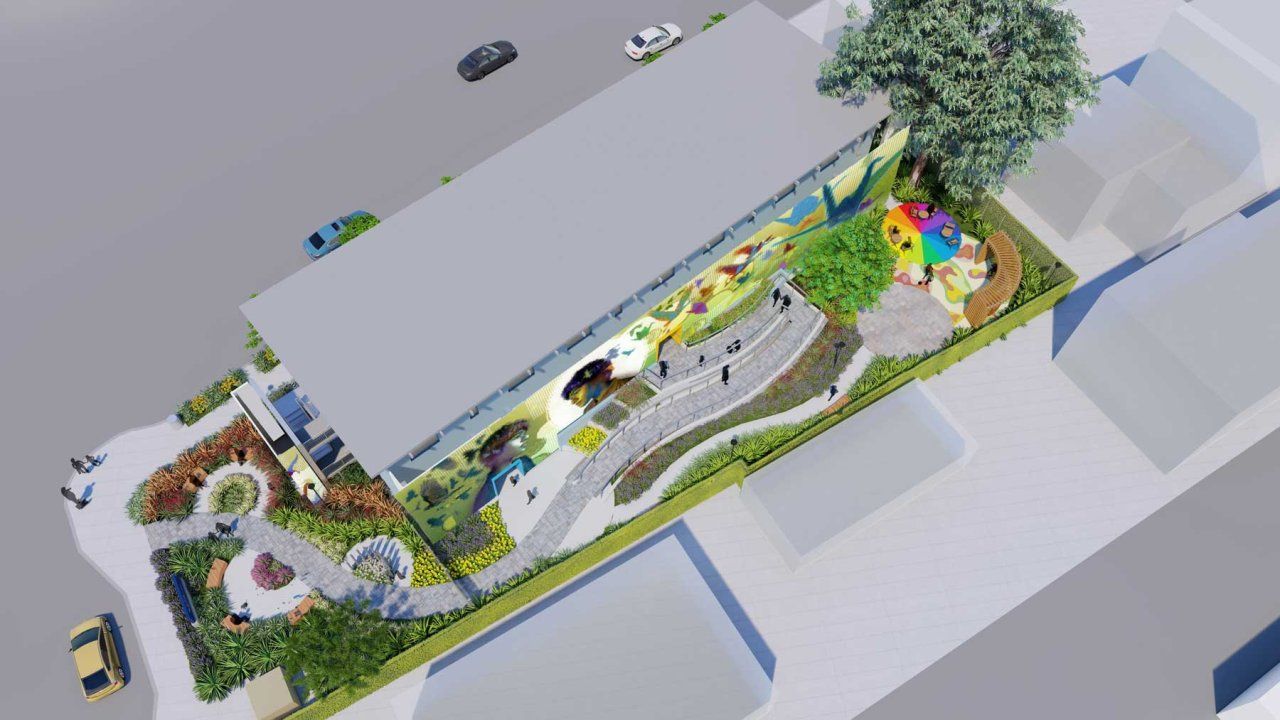UCSF Benioff Children's Hospital Oakland has opened its first stand-alone outpatient Mental Health Services building dedicated to children and youth, as part of its ongoing efforts to address the rising need for pediatric mental health services in Oakland and the region.
Leveraging more than $5 million in philanthropic support, the hospital has transformed a 12,500-square-foot former human resources building on the corner of Martin Luther King Boulevard and 53rd Street into more than 20 private and family therapy rooms, as well as space for its growing team of mental health clinicians. The facility will enable the Oakland hospital to expand beyond the 14,000 mental health visits it provides each year for local children, helping to address the demand for pediatric adolescent and family mental health care.

"There is a dire need for increased pediatric mental health services locally and nationwide. Helping to address this need for Oakland and East Bay youth, regardless of their ability to pay, is part of our ongoing commitment to this community," said Matt Cook, president, UCSF Benioff Children's Hospitals. "Being able to expand our outpatient capacity, in addition to building a new hospital building with inpatient mental health beds in Oakland, is a meaningful step toward closing the gap."
First of Many Hospital Campus Upgrades
The new physical space builds on the UCSF Benioff Children's Hospitals' efforts to expand mental health services for children and teens throughout Northern California, including the innovative Child & Adolescent Psychiatry Portal program. Launched in 2018 with the UCSF Department of Psychiatry and Behavioral Sciences to help address the acute shortage of mental health services for children in Oakland and the East Bay, the CAPP program trains primary care providers throughout California to recognize, diagnose and provide frontline care for what the CDC estimates to be one in five children who experience mental and behavioral health challenges each year in the U.S.
This renovated pediatric behavioral health building is designed to create a calming space for patients and families. Exterior improvements, currently pending city approvals, include a landscaped sensory garden and welcoming entryway, more visually appealing exterior and community art designed by a local artist. Services will include the assistance of a patient navigator who will evaluate and refer patients and their families to community resources to address their needs and provide the appropriate level of care.
Renovations to this building are among the first steps in the hospital's overall plans to modernize the century-old pediatric hospital campus, while creating a safe and soothing atmosphere that is conducive to healing. Other pending construction projects include construction of a new administrative services building on 52nd and Dover streets and, ultimately, an eight-story seismically sound hospital building with an expanded emergency department, private patient rooms and a wing of hospital beds dedicated to inpatient mental health care.







