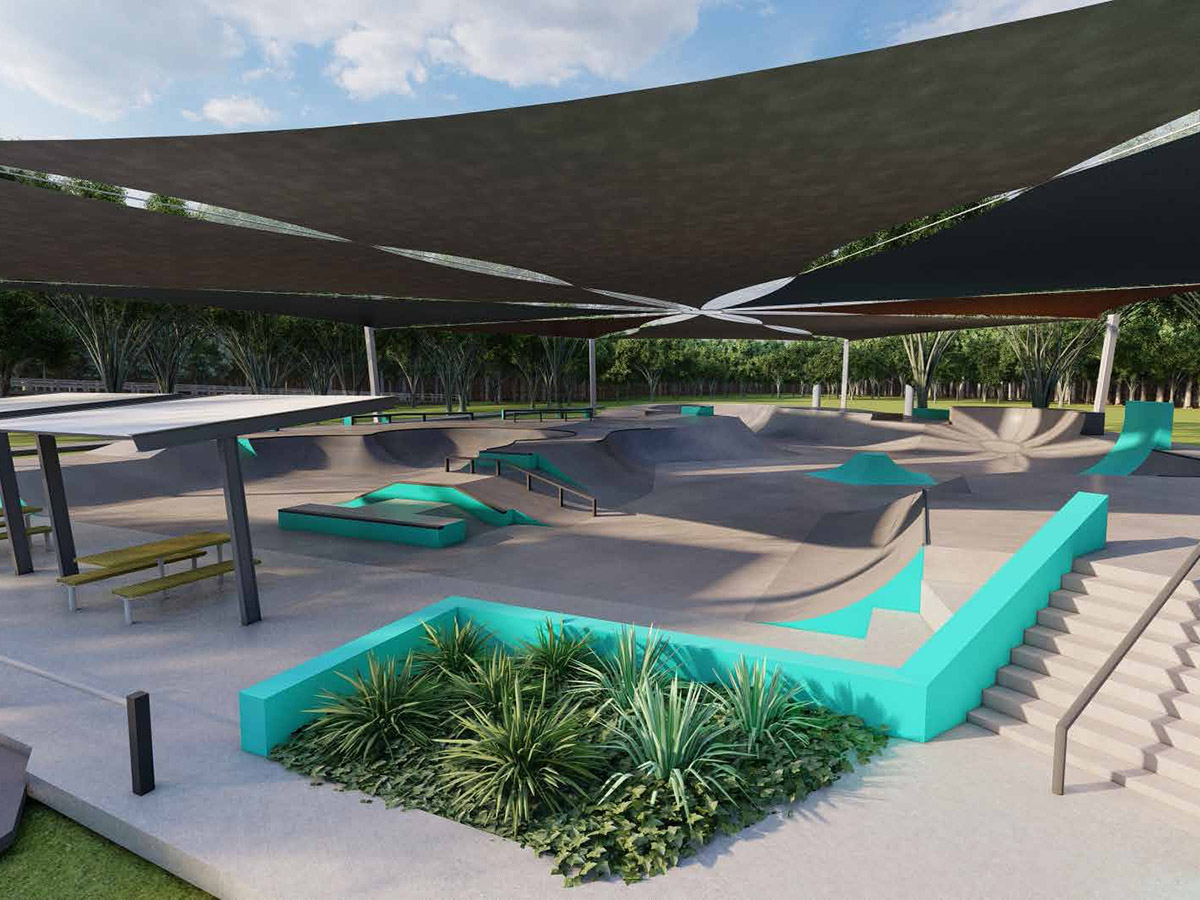A vertical extension, a hipped bowl-end, and an advanced stair set are set to be incorporated into a redeveloped Redlynch (Tenni) Skatepark.
 Council has released a concept design for the Redlynch Skatepark redevelopment, following extensive community consultation.
Council has released a concept design for the Redlynch Skatepark redevelopment, following extensive community consultation.
Trinity Skateparks was engaged by Council to undertake community consultation and produce a design that reflected the needs of local skateboarders and riders.
Division 6 Councillor Kristy Vallely said the redevelopment aims to address not only the riders' desired features, but also improve the functionality and usability of the whole park, ensuring a well-loved space remains as such.
"The collaboration between Council and Trinity Skateparks represents a significant investment in the Redlynch community, that will provide an upgraded skatepark facility that caters to the diverse needs and desires of local residents," Cr Vallely said.
 "Initial consultation was carried out in February at the skatepark and Redlynch Central shopping centre, followed by further consultation in May.
"Initial consultation was carried out in February at the skatepark and Redlynch Central shopping centre, followed by further consultation in May.
"What was evident was a real desire to retain the existing skate park footprint, complemented by expanded features."
Responding to this feedback, the concept plans showcase an array of exciting additions, including a vertical extension, a hipped bowl-end, and an advanced stair set, all while preserving the park's distinctive plaza-style features.
The concept plan also addresses issues such as water and dirt transfer onto the skate park, which greatly affects the usability of the area for riders.
"With the concept plans now unveiled, the project will enter its next exciting phase, with detailed designs and then construction to be completed next year," Cr Valley said.
"During the consultation, many residents and users expressed their love of the existing artwork.
"It is possible some of this artwork will be impacted by the redevelopment, but we will look for future opportunities to replace it with something similar to ensure the facility retains its welcoming and upbeat ambience."






