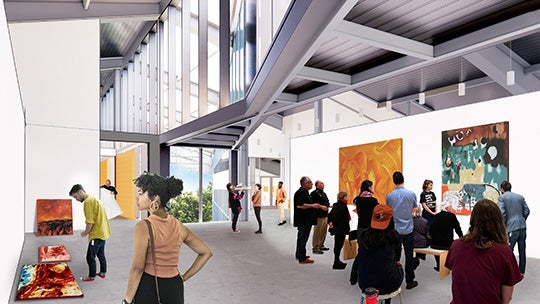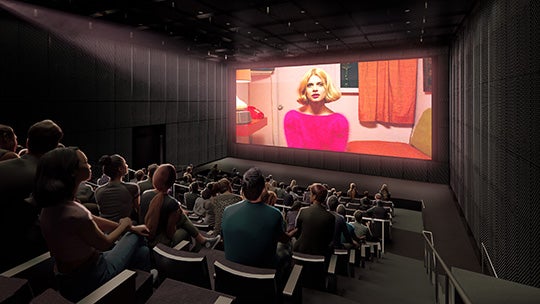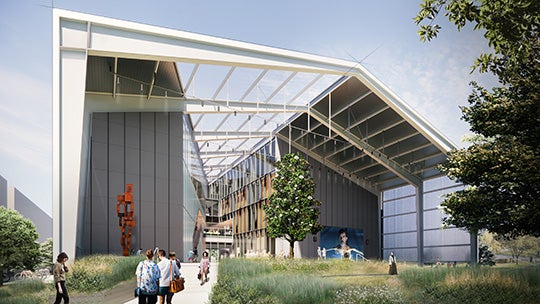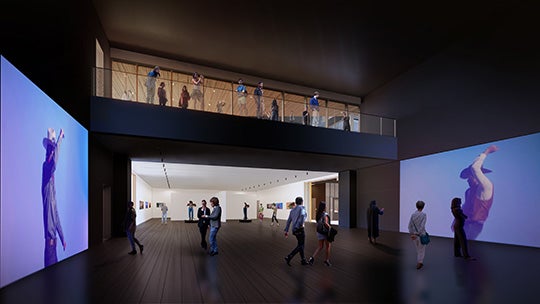
Rice University hosted the groundbreaking ceremony for Susan and Fayez Sarofim Hall Feb. 29, marking a significant milestone in the university's commitment to advancing its growing arts program.

"When I joined Rice as dean of engineering several years ago, I recognized the immense importance of Rice's arts program to advancing our university's excellence, impact and engagement with the city of Houston," said Rice President Reginald DesRoches, underscoring Sarofim Hall's pivotal role in arts education at Rice.
The university's commitment to the arts stretches back decades, fueled by the pioneering efforts of Dominique and John de Menil. Their legacy coupled with the generous contribution of Susan and Fayez Sarofim serve as the cornerstone for the creation of Sarofim Hall.
"It will be a phenomenal building," said John Sparagana, chair of Rice's art department. "We'll all come together, and that cohesion and energy of an art community will flourish."

Designed by the acclaimed firm Diller Scofidio + Renfro (DS+R), Sarofim Hall will be a beacon of interdisciplinary collaboration and experimentation. Spanning 83,000 square feet, the dynamic facility is poised to redefine the landscape of arts education at Rice and beyond.
"Rice students are very creative, but they come thinking creative in terms of the science world," said Kathleen Canning, Rice's dean of humanities. "They often only begin to discover this other talent, a very much related talent, when they enroll in art courses."
Charles Renfro, partner at DS+R and lead architect of Sarofim Hall, is a clear example of that. The 1987 Rice graduate earned degrees in both architecture and art.
"I understand how much the arts at Rice mean to everyone," Renfro said, adding that he was thrilled to learn about the ways in which the university's art program is moving forward, including its offerings of performance and multimedia art.
Renfro's intimate connection to the university imbued Sarofim Hall with a sense of purpose and possibility. Drawing inspiration from Rice's rich artistic heritage, Renfro and his team designed a space that will transcend boundaries and ignite the imagination.
"Sarofim Hall will pay tribute to the two Butler buildings built by Dominique de Menil for the art department back in the '60s: the Art Barn and Media Center," Renfro said.

This homage to the past will be seamlessly woven into Sarofim Hall's innovative design, which seeks to unite art faculty and students from diverse disciplines under one roof. The design turns the Butler Building inside out, cleaving open its center with two full-height glass walls effectively dividing it into two parts. These glass partitions, which intersect in the very center of the structure, will create two rain-protected outdoor spaces in which art can be shown and made.
"The glass walls allow a two-way dialogue between every program space throughout the entire length of the building," Renfro said. "Photo looks at film, looks at painting, looks at drawing, looks at sculpture, looks at performance art."
Renfro envisioned Sarofim Hall not merely as a structure but as a pedagogical tool that will foster collaboration across artistic mediums.
"This building is a crowning achievement," Canning said. "Students will fill Sarofim Hall, which will enliven the arts on campus in all kinds of ways."
Sarofim Hall will also embody adaptability and innovation, reflecting Rice's commitment to pushing the boundaries of artistic expression. From its state-of-the-art cinema to its flexible performance lab, every aspect of the building is designed to inspire and empower.

"A building like this is actually one that is built for change," Canning said, explaining that many of the walls are moveable. "Sarofim Hall invites us to think about how things are now and how they might be in 10 years."
"In this process, the entire faculty and staff of the department have been really dedicated to working with the architectural team in honing each of the disciplinary spaces," Sparagana said. "Charles and his team really got what an art building needed to be in all its specifics and also its overall dynamic."
As the groundbreaking ceremony drew to a close, attendees made their way to a reception in the Glasscock School's Anderson-Clarke Center. In doing so, they toured what has evolved into the arts corner of campus as Sarofim Hall will join the Moody Center for the Arts, Shepherd School of Music and Brockman Hall for Opera.
"We all hope that co-locating these institutions will lead to more collaboration, more shared resources and the production of new kinds of work," Renfro said.
The building is named in honor of the late Fayez Sarofim and his wife Susan. Known for his astute investment strategies and founding his eponymous company in 1958, Sarofim had a longstanding commitment to philanthropy. His lead gift underscores his dedication to enriching educational and cultural endeavors.
"Arts education is a foundation for higher learning and a pillar of creativity that pushes innovation and curiosity," DesRoches said. "The arts expose the complex and diverse world around us, making us more aware of our place in society. The arts inspire us to create and challenge our beliefs and to connect with people from different places and cultures on a deep, emotional level. The arts build empathy, which is perhaps the most important skillset needed to solve many of the challenges facing us today."
The groundbreaking of Sarofim Hall symbolizes a new chapter at Rice - one marked by collaboration, inclusivity and boundless possibility. When it opens in the fall of 2025, the building, its staff and faculty will help cultivate the next generation of artists, scholars and innovators.
Download renderings and animations of Sarofim Hall here.






